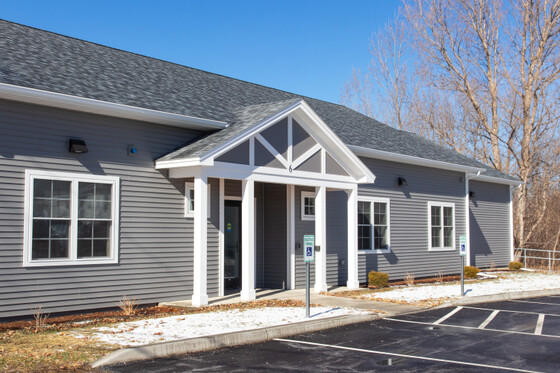
Delivery Method
Construction Management
Size
4,000 SF
Completion
2025
Type
New Construction
Location
St. Albans, Vermont
Northwestern Counseling and Support Services (NCSS) Able House is a new six bedroom assisted living facility. This project involved careful selective demolition of a former police barracks to salvage the existing foundation. A new building shell was constructed to meet modern energy codes. The wall heights were increased to provide space for new sprinkler and HVAC systems, and to allow for higher ceilings. The lower level of the building was repurposed to house new mechanical equipment, and a staff break room with a kitchen and private bathroom.
The first floor includes six ADA bedrooms, two ADA bathrooms, as well as a new ADA kitchen and living room. The community area was designed so that residents could be independent throughout their living space. The first floor also houses a nurse's station with staff bathroom and a private exam room. Residents have access to a screened-in porch just off the living room where they can enjoy fresh air and neighborhood views.
There is a critical need for these types of housing projects and CCI was proud to be a part of this process.