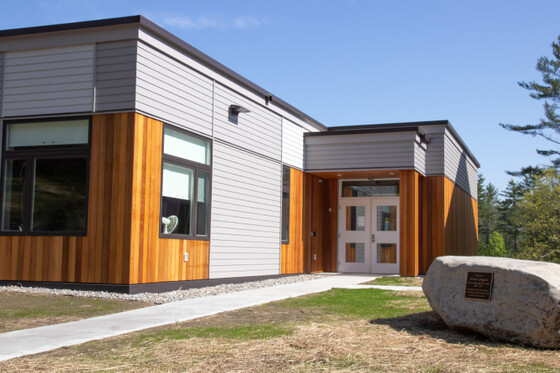
Delivery Method
Construction Management
Size
5,680 SF
Completion
2025
Type
New Construction
Location
Sharon, Vermont
This wood frame, single-level educational building was built adjacent to the existing high school and houses classrooms, laboratory, science prep room, darkroom and STEAM workshop. This long-awaited building provides The Sharon Academy with additional learning spaces that they have needed for years and completes more than 17 years of planning, budgeting and design work from a dedicated team of various design and construction professionals.
The energy efficient structure is interconnected with the existing high school including fire alarm, communication, water service and hydronic heat piping. Additionally, it has an on-site fire suppression system with elevated water storage tanks that supply the wet sprinkler system throughout. Connor Contracting built the exterior walls in their shop as sheathed wall panels and set them on the site with a crane. This allowed for a compressed framing schedule. The building frame outperformed the blower door test requirement by a factor of 2x.