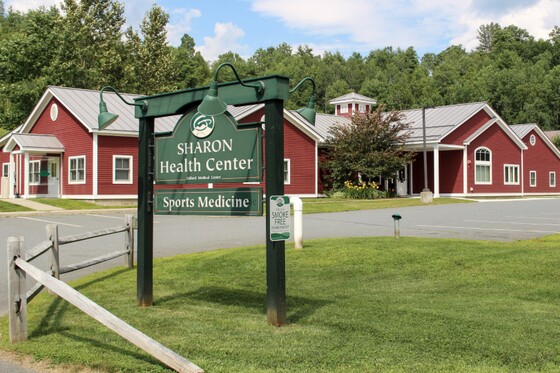
Delivery Method
General Contract
Size
2,400 SF
Completion
2014
Type
Renovation, New Construction
Location
Sharon, Vermont
This project is the third phase of a 3-phase, planned build-out for the Sharon Health Center in Sharon, VT. This final phase included the construction of four separate additions to four separate sides of the building. Since we began construction of this health center 9 years ago the facility has grown in size from the original 2400 SF to its final size of 7500 SF. The expanded facility will provide much-needed space so that the medical staff can better serve the needs of their growing patient load.
The new space will house clinical and treatment spaces, physical therapy, an expanded waiting room, and offices. To better serve the increased patient load that the health center is experiencing, we expanded the parking areas, improved the entrances to the building, and installed some additional exterior sidewalks.
Our scope of work included improving the existing private septic system. We installed a pre-treatment system to accommodate the increased capacity of the building. We also connected a back-up emergency generator into the underground liquid propane tank, installed LED lighting fixtures throughout the new areas of the building, and installed new high-efficiency HVAC systems to service the added square footage.
With each of the second and third phases of this project, we have taken steps to match the interior and exterior finishes to any existing finishes, making the completion of phase three a seamless extension of the original building.