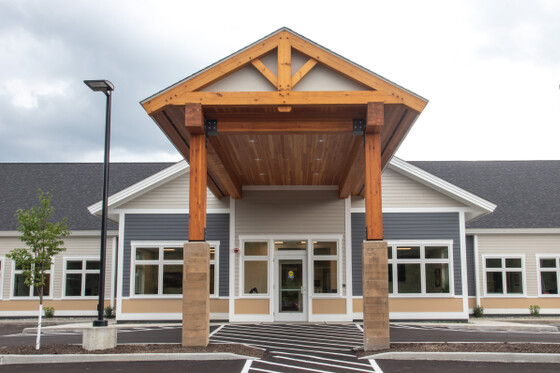
Delivery Method
Construction Management
Size
10,000 SF
Completion
2024
Type
New Construction
Location
Waterbury, Vermont
This wood-framed, energy-efficient structure is constructed with exterior wall panels and engineered roof trusses which were set into place using an overhead crane. The roof truss system incorporates space for the mechanical room on the second floor. The exterior finishes include high efficiency windows and doors, architectural roof shingles, and cement siding and trim. The site plan provides ample parking for patients and providers, and vehicular circulation including enough room for commuter transit vehicles to drop off and pick up riders under the covered entry.
The heating, cooling, fresh-air supply, and building exhaust are satisfied by a fully electric VRF system with outside A/C condensers. The electrical system includes an emergency stand-by generator, LED lighting with occupancy sensors, fire alarm, auto door openers, and access controls.
The building is fully protected by a fire protection system. This features on-site underground water storage tanks which are connected into the fire suppression system as well as the fire alarm system.
Patients are provided a comfortable waiting area featuring large windows to capture the natural light and the wooded views. This medical facility includes fourteen exam rooms, two x-ray imaging rooms, provider offices, and surgical scheduling areas. Staff can enjoy the convenience of a break room with an adjacent conference room as well as an outdoor patio with seating.