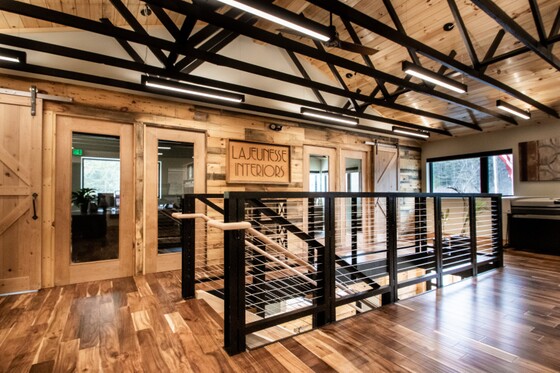
Delivery Method
General Contract
Size
6900 SF
Completion
2018
Type
Renovation
Location
Barre, Vermont
This project was a complete renovation and re-build of a former electrical contractor warehouse. It began with removing all interior partitions, finishes and concrete slab. The exterior walls were re-framed to accommodate new exterior window and door locations as well as current building codes. The foundation walls were repaired and the roof structure was also reinforced to meet current building codes. The entire building envelope was insulated, using high-R closed-cell spray-foam insulation. We installed under-slab insulation with radiant heat throughout the offices, finishing with a polished concrete interior slab.
The exterior of the building was updated with cedar & galvanized steel siding, including a custom entrance canopy, entry walks and planting beds. The interior finishes feature custom made stairs, millwork and sliding doors. Modern design features in the office spaces include concrete countertops, salvaged rough-sawn wood planking, exposed beams, and exposed structural framing. The facility was completely re-wired, including a back-up generator, voice, data and security systems.
This project is another great example of our commitment to adaptive re-use of existing structures, which benefits our communities and helps to reduce urban sprawl.