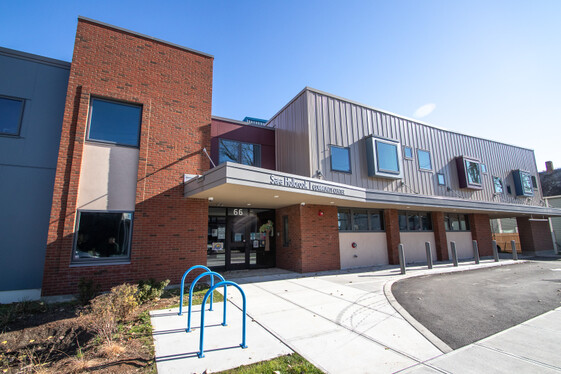
Delivery Method
Construction Management
Size
12,000 SF
Completion
2020
Type
Renovation, Addition
Location
Burlington, Vermont
Our project with the Sara Holbrook Community Center (SHCC) included renovating the existing 5,000 SF community center and completing a 7,000 SF new addition. Our work began with demolishing two neighboring homes, remediating urban soils, and relocating all utilities that serve the building. The renovation and addition were accomplished simultaneously. New elements included a two story, wood frame addition, roof, LULA elevator, plumbing & electrical services, fire alarm, sprinkler, and HVAC systems.
The new addition was designed to use every square foot of the property to efficiently meet the demands of a busy community center. For example, the second floor of the new addition is elevated on concrete columns allowing for vehicles to park beneath the structure.
The design also takes into consideration storm runoff from the property. Four large underground filtration chambers were installed to eliminate stormwater runoff from SHCC from entering the city's stormwater system.
One of the biggest challenges was managing our work and the work of each subcontractor within a tight work site. The center is located along a busy roadway and this created logistical challenges for receiving large deliveries and using equipment such as large cranes and pump trucks.
At the completion of this project we were awarded a 2020 Best Builders Award from Associated General Contractors of Vermont for Outstanding Quality of Work and Effort in Building/Green Renovation for a community development facility.