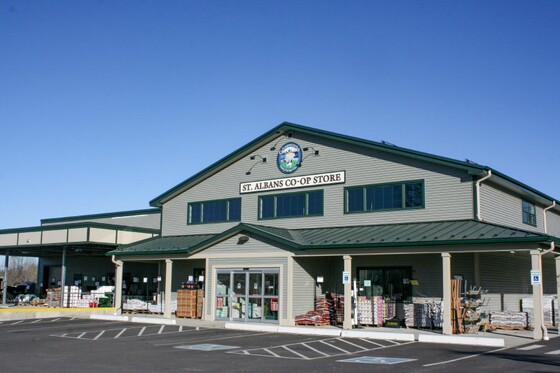
Delivery Method
Construction Management
Size
21,400 SF
Completion
2013
Type
New Construction
Location
St. Albans, Vermont
We worked with St. Albans Cooperative Creamery on the design and construction of a two-story, mixed use facility. This facility houses their offices, warehouse, and retail space. During the design phase, after careful consideration of several different options, we worked with our client to choose a custom structural steel building.
The building shell, exterior wall construction, and membrane roof system were each designed to provide a well-insulated shell meeting the 2011 Vermont Energy Code. The mechanical and electrical designs incorporate Efficiency Vermont's Performance Guide. This facility will utilize many efficiencies including motion sensors for controlled lighting, LED light fixtures, low flow plumbing fixtures, as well as Variable Air Volume VAV/VVT bypass systems for increased owner comfort and control.