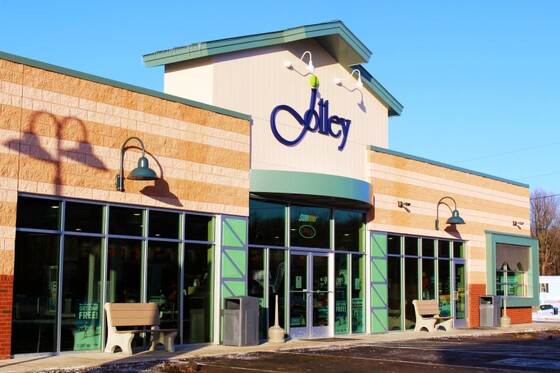
Delivery Method
Construction Management
Size
10,800 SF
Completion
2014
Type
New Construction
Location
Alburgh, Vermont
We were hired to construct a new Jolley Convenience Store at an existing, operating gas station location. We began the project with the demolition of the existing store. The new building features a custom structural steel frame with bar joist & deck and a concrete floor. The exterior walls are wood framed with spray foam insulation, a masonry veneer, and a storefront glass finish.
A requirement of this project was to widen Route 2 to add a turning lane into the property. The scope of our work also included providing for off-site wastewater treatment, gas canopies, underground storage tanks, and associated piping for gas and diesel fuel dispensers. All this work was done with minimal loss of gas service – pumps were closed for only one month at the end of our work.
The finished building houses the convenience store and two co-brands, Dunkin Donuts and Subway, along with a drive-up lane and service window. This building also features a full basement where the mechanical, electrical, sprinkler, and water systems are located along with storage rooms for the three tenants.