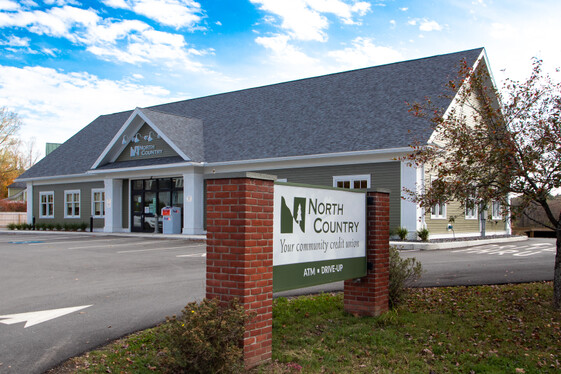
Delivery Method
Construction Management
Size
4,500 SF
Completion
2020
Type
New Construction
Location
Lyndonville, Vermont
This branch of NorthCountry Federal Credit Union is their busiest and had outgrown the existing building. By combining the existing site with an adjacent lot we were able to construct a new, larger branch office with additional space for parking and on-site traffic flow.
The engineering team concluded that driven steel piles interconnected with reinforced concrete grade beams would be needed for this facility. The 38 driven steel friction piles were installed and tested for adequate bearing capacity and ranged in depth from 38 to 140 feet below the new building.
The wood framed building features an additional layer of insulation applied to the exterior wall sheathing. This along with extensive air sealing techniques utilized on the building’s shell provides a highly efficient facility. There are 4,500 square feet of finished interior with an additional 300 square foot mechanical room for the HVAC equipment in the wood truss roof system. This preserves more usable office space for their operations on the ground level.